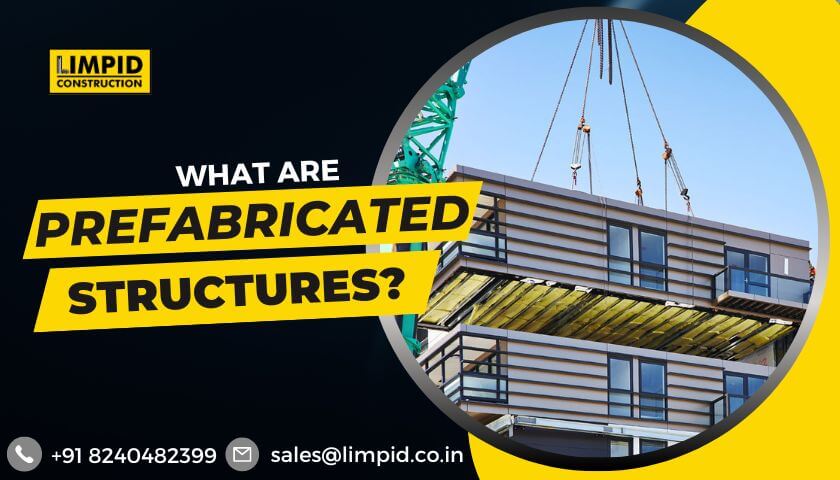Prefab construction has gained a lot of customer attention in the past few years and why not, COVID-19 has turned our personal & professional lives upside down leading to increased construction of isolation wards, and extra rooms on terraces for offices, etc. All construction that was done during such time needed to be fast & with absolutely minimum human interactions. This put prefab construction on the map. Even today, 2.5 years after the beginning of the pandemic, we receive 20% prefab construction enquiries.
The Prefab construction practice has been around for many years but it was confined mostly to industrial sheds, factory premises, warehouses, etc. With big players such as TATA Bluescope/Nestin, Sintex Infra having entered the prefab space, this technology is starting to become a household word. Prefab construction technology is now being used in constructing full-fledged homes as well as adding new floors or new rooms inside homes. Prefab construction is also suitable for building clubhouses inside townships and also constructing school buildings, hospitals, etc.
So what is prefab construction?
In Prefab structures, irrespective of building type- factory/ residential construction, the foundations of the building are made of RCC with either conventional isolated & combined footings or rafts as dictated by soil type, bearing capacity, etc.
Over these foundations, Built-up sections consisting of Mild Steel Columns & Rafters- The Main Frame, & Purlins- Secondary components are erected. These Built-up sections can range to various lengths & heights as per requirements on the site. One of the many features of these components is that they can be tapered, unlike concrete elements. So the width changes as per structural requirement- saving the cost of steel.
In residential construction, these MS columns can also be done using pipe frames, depending on the size of the building.
These built-up sections are made of steel that is procured from standard companies such as Tata Steel, JSW, etc as per the client’s requirement. Over these elements, it is important to apply red oxide & enamel paint and that should be typically the scope of the fabricator.
Special care needs to be placed on the welding connections by the fabricator.
All the above processes are generally executed in the factory/workshop of the fabricator & after it is complete, these components are transported to the site where they are placed & assembled as per the drawing designs.
Once the built-up sections are assembled at the site, next comes the roofing & sheeting for the ceiling & walls. For roofing, sheeting, & insulation, galvanized profile sheet or puff panels or cement sheets are used.
So, what are some advantages of prefab over traditional construction?
- The process of construction is extremely fast and easy – Prefab construction involves assembling a lot of manufactured and ready-to-use components. Therefore, if planned well, just after the designs are finalized and the components are procured, the construction process starts, and depending on the size of the workforce, the duration can be managed.
- Lightweight – The components of prefab construction are extremely light and can be transported with ease whereas, in traditional construction methods, the rebar/TMT or bricks used are extremely heavy and bulky. The lightweight adds to the fast installation process.
- It is non-messy – Traditional construction is very messy and a lot of time, effort, and money go into housekeeping. Whereas, in prefab construction, it is not the case. As discussed earlier, the components are procured directly from factories and require only assembling, therefore there is a lot less requirement for housekeeping.
- It does not require water – Water is one of the key ingredients of good quality traditional construction. For any construction activities, a lot of water is required at every stage. Whereas in prefab construction there is a very minimum water requirement.
- Cost-effectiveness and Reusability – The components used in prefab construction consist of cement boards, PUF panels, MS frames, etc. Now, all these components are extremely durable and they can also be reused in the future very easily. In fact, the salvage value of these components is far greater than bricks and concrete which are used in traditional construction. Also, the shorter turnaround time of this technique makes it all the more cost-effective.
So, in conclusion, prefab construction is extremely beneficial for someone who is looking to have their dream home built quickly and in a non-messy manner. It is also suitable for people who want to add new rooms without having to go through the headache of traditional construction methods.
We at Limpid Construction, help our clients with prefab construction. We have the necessary team, as well as the expertise to handle projects of any size which suits the clients’ requirements as well as their taste.
Author- Sarbojit Dutta
Civil Constructions, Home Interiors & Renovations!
To know more about our team and our services, please click here
To read more of such interesting blogs, please click here


