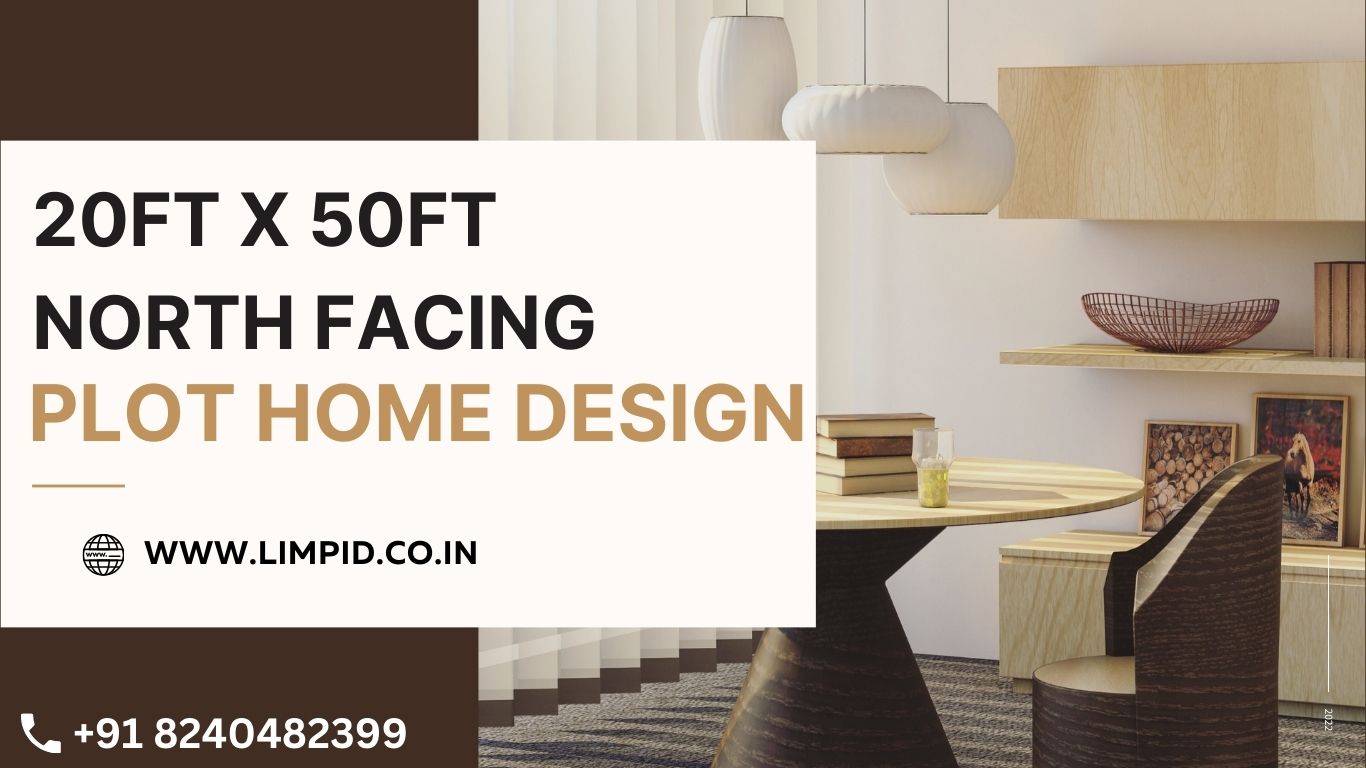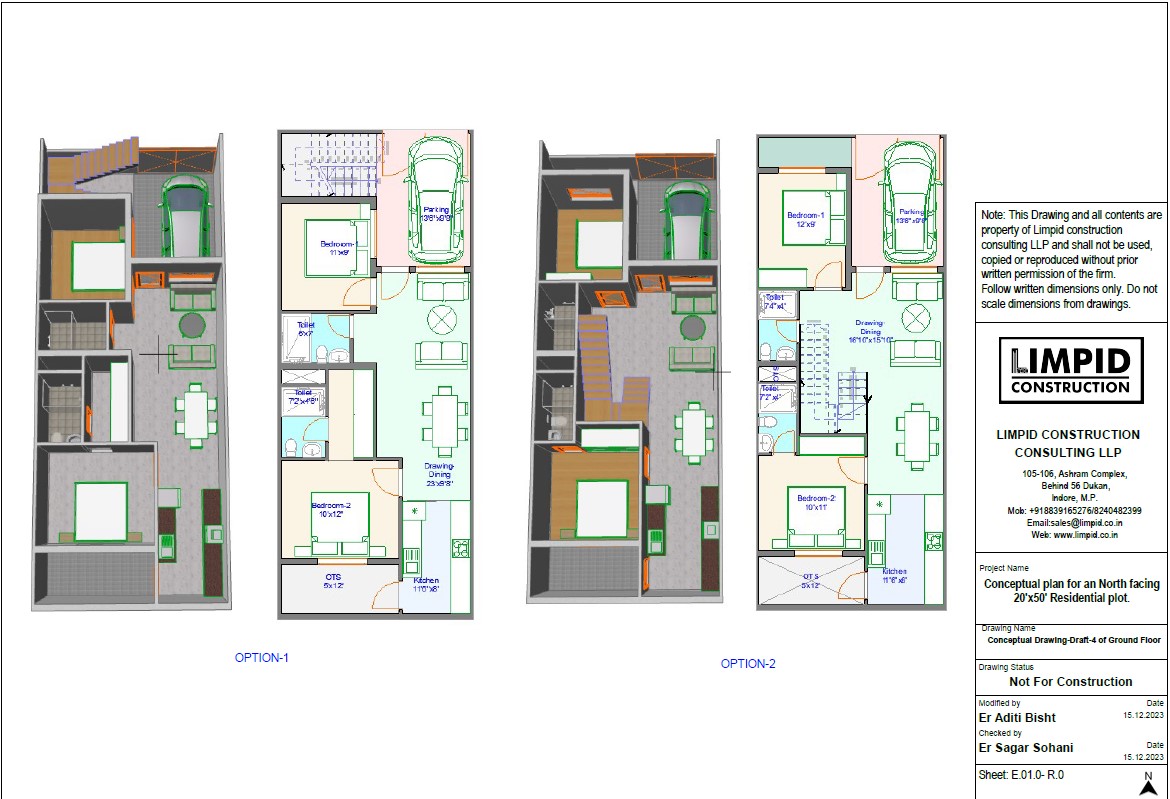
The plan we have proposed here is designed for a north-facing 20ft x 50ft residential plot with basic amenities giving two options of internal or external staircase. The approximate built-up area for this is 1000 sqft on each floor.
This plan consists of three unique aspects that are often a challenge in plots of this size:
1. We have planned a Vastu-compliant structure considering a North-facing Plot. Vastu most often comes up as one of the driving factors in house designs, so we have addressed this right off the bat.
2. Secondly, we have planned an open layout considering the construction elements that least block the natural flow of light and air. Overall, we have planned the house considering the natural flow of light and air, making it less dependent on artificial lighting. Most often, homes in cities lack proper ventilation which leads to health issues- both mental and physical, and we have addressed this issue head-on.
3. We have kept an open layout for all common areas, which makes the home look big and grand. Floor plans that have less obstruction due to walls are always preferred.
In the first plan, the bedrooms are placed in front and rear of the house. We have intentionally left a utility duct in the rear of the house so that the rear bedroom also gets ample light and ventilation throughout the day. The front bedroom also enjoys sunlight and ventilation through the window that opens into the parking area.
The connectivity of the first floor is through an external staircase so this unit can be independently used as a rental accommodation.
In the second plan, the placement of rooms remains the same, but the connectivity of the first floor in this case is through an internal staircase for the use of the property as a Duplex unit. Here, the rear room has a window that opens into the utility whereas the front bedroom enjoys a window that opens into the front garden space and the second into the parking area as well.
Option-1
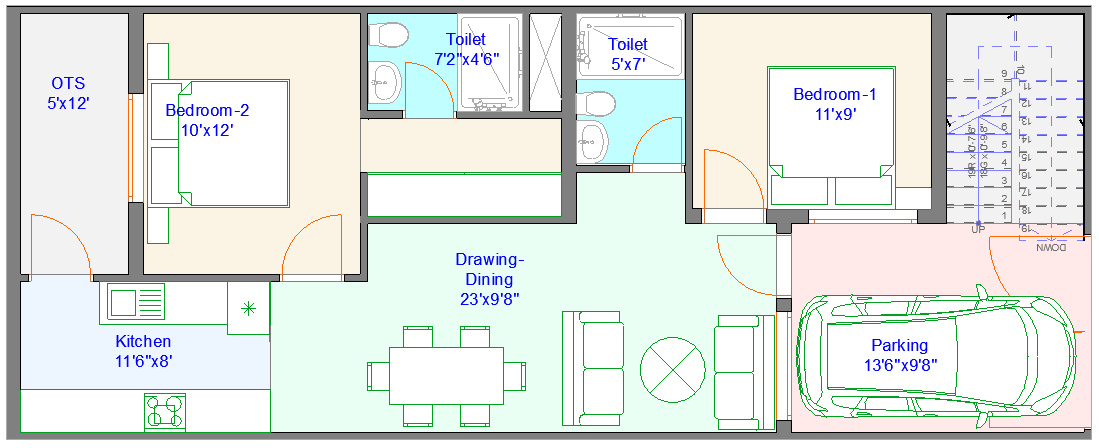
Key Features
- 2BHK Unit
- Vastu-compliant unit
- Open House Plan
- Bedrooms with attached toilet and common toilet
- External staircase can be used to rent out other floors separately
- Well ventilated Bedrooms
- Rear open-to-sky duct that can be used as a wash area
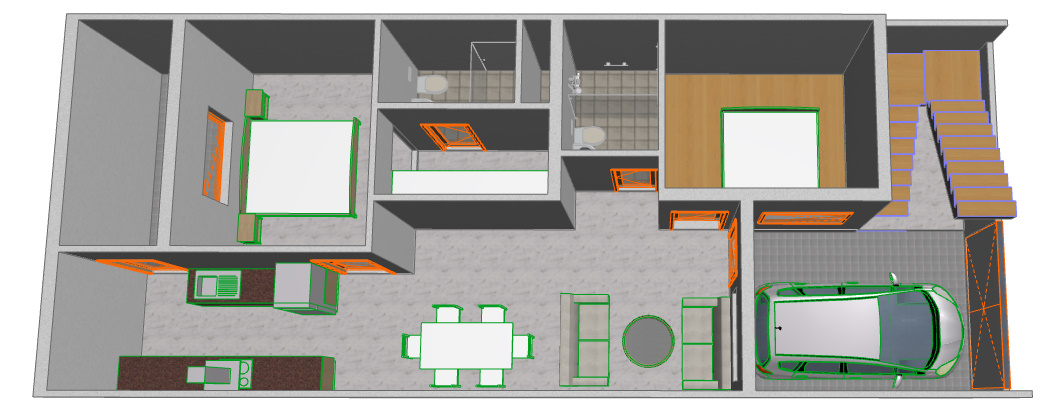
3D view of the floor
Option-2
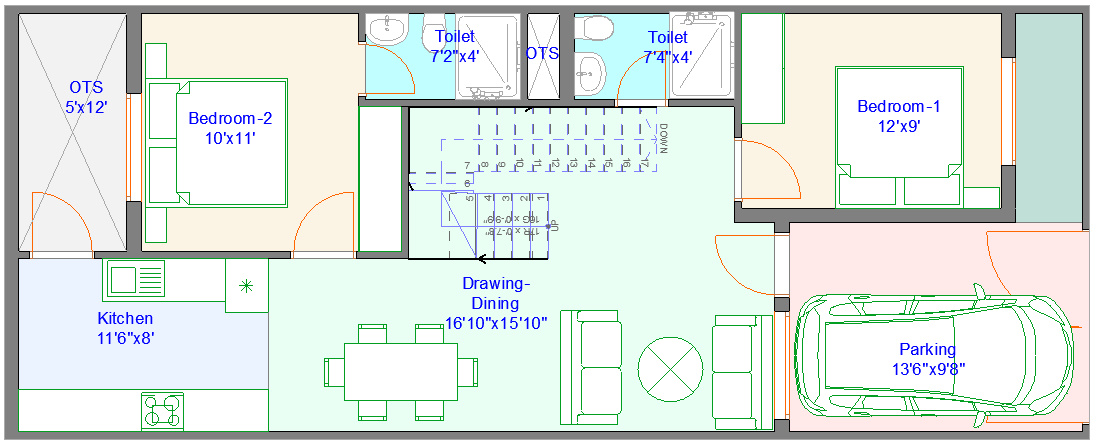
Key Features-
- 2BHK Unit
- Vastu-compliant unit
- Open House plan
- Bedrooms with attached toilets
- Internal staircase for more privacy
- Green area in front of the house to block all traffic and noise of the road
- Rear Open-to sky duct, which can be used as a wash area
- Well ventilated
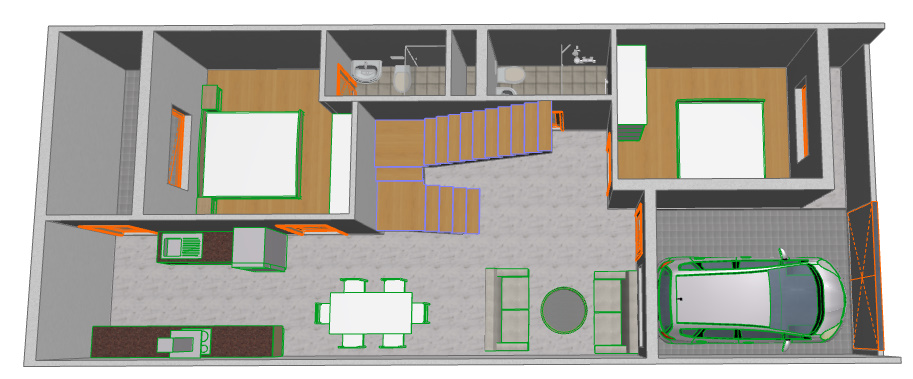
3D view of the floor

