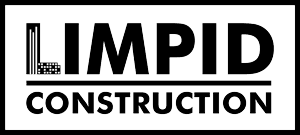
by Limpid | Feb 8, 2024 | Constructing your home/shop?, Home Design, Home/Shop Interiors
Reading Time: 5 minutesThe bathroom is one of those areas of our home where we get to spend some quality ‘me’ time. So wouldn’t it be stunning if we could transform this private area into a blissful space? Here are 9 ideas to give your bathroom a makeover and...
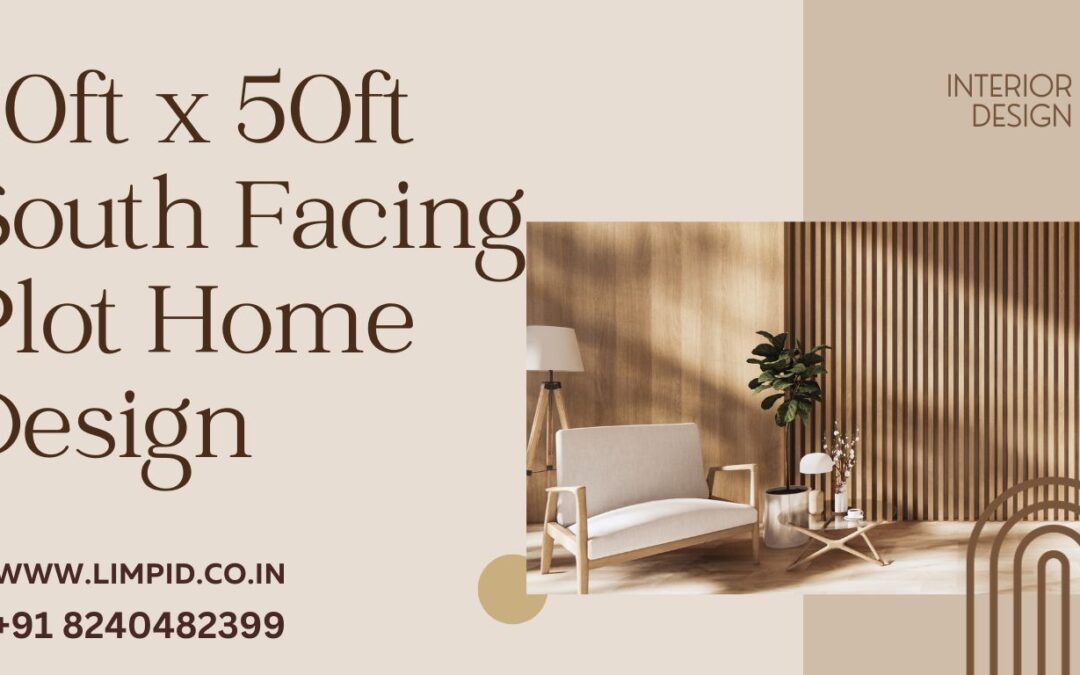
by Limpid | Jan 10, 2024 | Home Design
Reading Time: 3 minutesThe plan we have proposed here is designed for a south-facing 20ft x 50ft residential plot with basic amenities giving two options of internal or external staircase. The approximate built-up area for this is 1000 sqft on each floor. This plan...
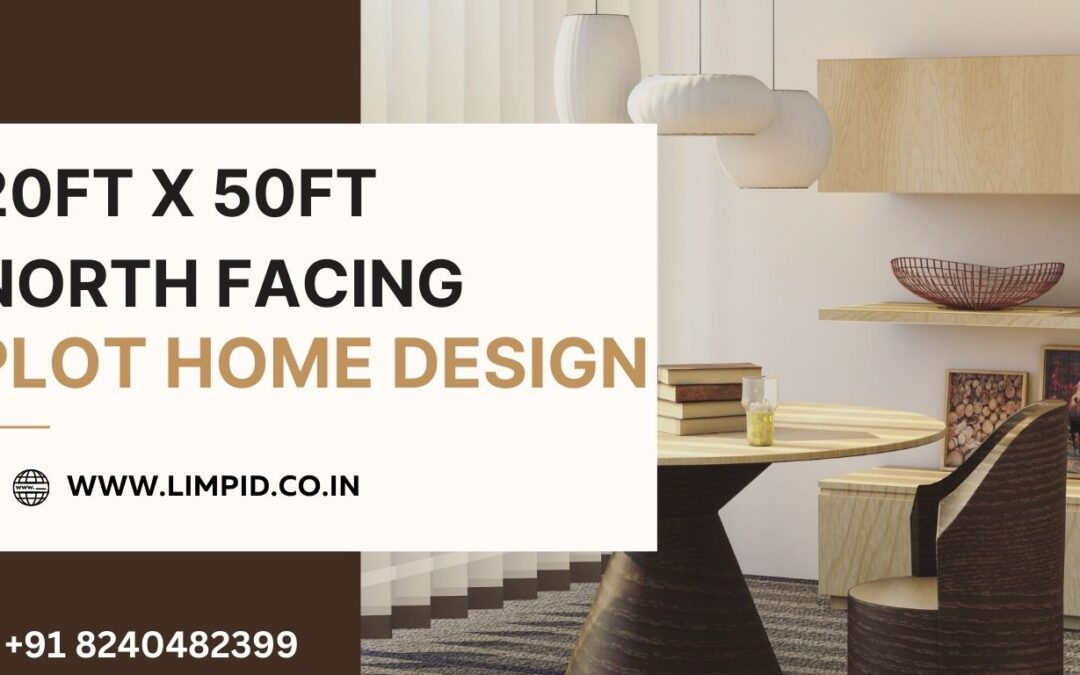
by Limpid | Jan 2, 2024 | Home Design
Reading Time: 3 minutesThe plan we have proposed here is designed for a north-facing 20ft x 50ft residential plot with basic amenities giving two options of internal or external staircase. The approximate built-up area for this is 1000 sqft on each floor. This plan...
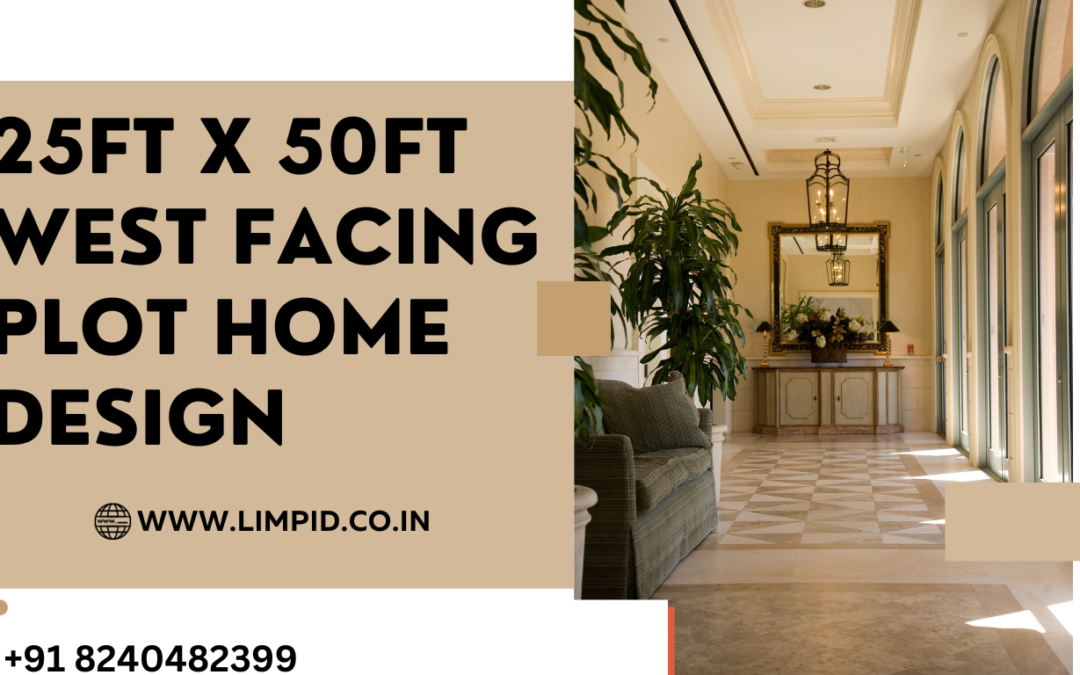
by Limpid | Dec 20, 2023 | Home Design
Reading Time: 3 minutesThe plan we have proposed here is designed for a west-facing 25ft x 50ft residential plot with basic amenities giving two options of internal or external staircase. The approximate built-up area for this is 1250sqft on each floor. This plan...
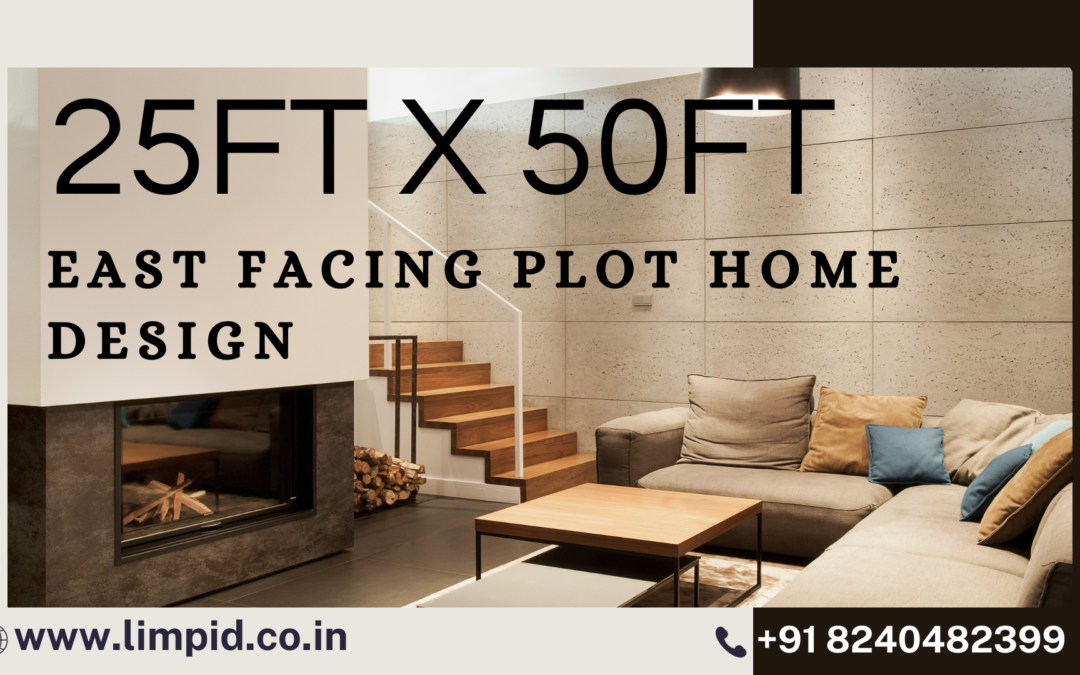
by Limpid | Dec 2, 2023 | Home/Shop Interiors
Reading Time: 3 minutesArchitectural layout is one of the most important and time-consuming activities in house design. It takes a lot of brainstorming before we can come even closer to the final layout. The plan we have proposed here is designed for an east-facing...






