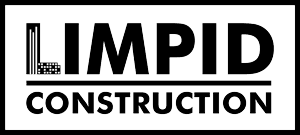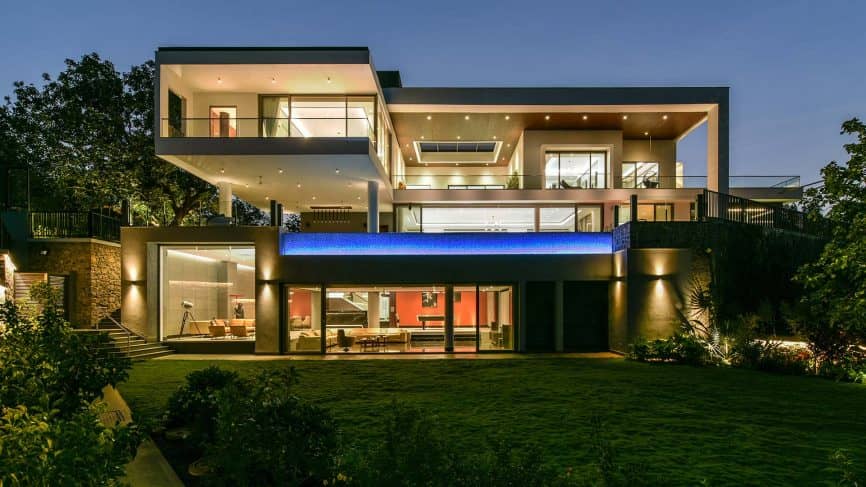While buying a house (i.e., a flat or constructing your own home), you might most certainly want to have an idea about the Types of Spaces (rooms) you want to have in your home and how much area these spaces might cover. This is certainly something which you should know before shortlisting a flat in the Real Estate market of Indore or an independent home which you might be thinking of designing by yourself.
So, after a lot of market research of the different sizes and different types of flats offered by the Top Real Estate Companies of Indore and also after consulting many Top Consultants of Indore including Architects and Engineers, I am writing this article about the standard size of rooms of various residential properties; read on!
1. The Foyer:
This is a lobby or corridor area to separate the entrance from the living room. You would commonly find a shoe rack in this area to remove and stow away your shoes before going inside the house- thus fulfilling the age-old tradition of keeping the shoes outside the house.
Note: Some prefer to omit this space and use the living room as an entrance. Common reason- Limited space, limited budget.
| Details | Area | Dimension |
|---|---|---|
| Small | 36 sqft. | 9’x4′ or 6’x6′ |
| Medium | 80 sqft. | 10’x8” |
| Large | 120 sqft. | 15’x8′ or 12’x10′ |
2. The Hall or Living room or Drawing room:
These three terms are used quite interchangeably in the Indore Real Estate market as well in most of India. Telling the truth there is very little difference. Roughly speaking this is a space where people (guests or residents) come together to spend some leisure time and bond amongst each other or get entertained. Therefore this space generally is quite big and occupies the most space.
Note: The Living/Drawing room is often combined with the dining room. Common reason- Limited space, limited budget, modern design. Standard sizes are:
| Details | Area | Dimension |
|---|---|---|
| Small | 150-200 sqft. | 15’x15′ – 20’x10′ |
| Medium | 200-300 sqft. | 20’x10′ – 20’x15′ |
| Large | 300-400 sqft. | 20’x15′ – 20’x20′ |
3. Dining Area:
This is the space where families have their food. In modern architecture, the Dining room is often combined with the Drawing room and is placed just adjacent to the kitchen for the comfort of serving hot food. Standard sizes are:
| Details | Area | Dimension |
|---|---|---|
| Small | 80-100 sqft. | 10’x8′ – 10’x10′ |
| Medium | 100-150 sqft. | 10’x10′ – 15’x10′ |
| Large | 150-200 sqft. | 15’x10′ – 20’x10′ |
4. Kitchen:
Everybody loves to come inside the kitchen. This is the place where love is made edible. The size of a kitchen varies but some standard sizes are as mentioned below:
| Details | Area | Dimension |
|---|---|---|
| Small | 30-70 sqft. | 6’x5’ – 10’x7’ |
| Medium | 70-120 sqft. | 10’x7’ – 12’x10’ |
| Large | 120-200 sqft. | 12’x10’ – 20’x10’ |
5. Bedroom:
It should be located in such a way that it is well ventilated and at the same time provides adequate privacy. One of the walls of the bedroom should always be external, to provide adequate ventilation and sunlight. The bedroom should be located on the side of the direction of the prevailing wind so that the warm air is not collected. Bedrooms may or may not have an attached toilet. The one with an attached toilet is called a Master Bedroom. Irrespective of whether a bedroom has an attached toilet or not, it should be spacious enough to accommodate a sizable wardrobe. A standard double/triple door wardrobe will be around 20-30 sqft. and will have a depth of about 1.5 feet. Standard sizes of a bedroom including wardrobe area are:
| Details | Area | Dimension |
|---|---|---|
| Small | 100-120 sqft. | 10’x10’ – 12’x10’ |
| Medium | 120-150 sqft. | 12’x10’ – 15’x10’ |
| Large | 150-200 sqft. | 15’x10’ – 20’x10’ |
6. Bathroom:
A typical bathroom should have proper segregation of dry area, semi-dry area and wet area i.e., Washbasin, WC, Shower areas respectively. It should preferably have an external wall. The ventilator should be placed in such a way that proper ventilation and dryness are maintained. Nowadays due to space constraints, the average area of a bathroom is about 25-40 sqft. whereas a big bathroom can be even 100 sqft. if it has a provision for a bathtub or other luxury features. Some standard sizes are:
| Details | Area | Dimension |
|---|---|---|
| Small | 25-40 sqft. | 8’x3’ – 8’x5’ or 10’x4′ |
| Medium | 40-60 sqft. | 8’x5’-8’x7.5’ or 10’-6 |
| Large | 60-100 sqft. | 8’x7.5’ or 10’-6’ – 10’x10’ |
7. Balcony (Verandah):
The number of balconies can vary in a house. In a 3 Bedroom flat, 2 Balconies are sufficient where one can be used as a utility area as well. A utility room is a place where one can install a washing machine or other such equipment that is not used on a day to day basis. The utility space can be used to dry clothes as well and store other non-regularly used items but occupies a lot of space viz., soap, detergent, boxes, buckets, pipes, etc. Some standard sizes of a verandah are:
| Details | Area | Dimension |
|---|---|---|
| Small | 30-40 sqft. | 7.5’x4’-10’x4’ |
| Medium | 40-50 sqft. | 10’x4’-10’x5’ |
| Large | 50-60 sqft. | 10’x5’ or 10’x6’ |
Bonus tip:
If you need to verify the square footage of a flat or a particular space and at that time if you are not carrying a tape, just stretch your legs and take a long stride (the kind of stride you would take while trekking on a slope).
Length of a stride = 1 metre or roughly 3 feet
Now, if you check both the length and the breadth of any room using this technique you can very easily calculate the square footage. Since most flats are unfurnished before possession, you can use this technique without any hindrance.
For example,
A small bedroom of 10ft.x12ft.:
10ft. = 3 stride + 1/3rd stride
12ft. = 4 stride
This technique is easy to adopt. And, trust me, this will be useful to you for life.
Choosing the right property (purchasing a flat or constructing your own home) can be stressful and hard. A wrong decision or indecision can create a huge financial impact. But we are here to help you. Drop your contact details today to consult with us about any decisions about Flats or Home construction. We are a team of Civil Engineers, Architects, and Financial Advisors. Our first consultation is completely free of charge!
Author- Sarbojit Dutta
Civil Constructions, Home Interiors & Renovations!
To know more about our team and our services, please click here
To read more of such interesting blogs, please click here


