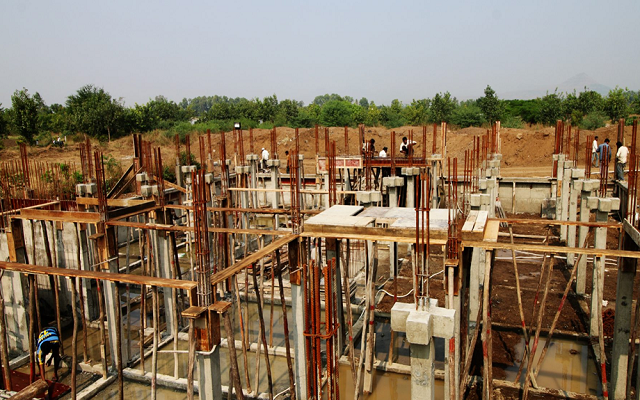Columns or Pillars are vertical structural elements that transmit, through compression, the weight of the structure above to other structural elements (usually the foundation on the ground) below. In other words, a column is a compression member.
Being a team of engineers and architects we have often come across a question where home/ factory owners ask what should be the optimum distance between RCC columns. Most owners ask this question so that they can optimize the floor plans of the building, and plan the space in a more organized manner. So, in this blog, we answer this age-old question and even go a step further to explore the factors which influence the distance between RCC columns. So, read on!
Optimum distance between RCC columns
There is no specific rule or any thumb rule whatsoever to determine the distance between RCC columns. The optimum span between two RCC columns is governed by factors such as architectural considerations i.e., floor space utilization, type of the building- Residential/ Commercial/ Mixed-use, and the structure’s load- Dead load, Wind load, etc.
Architect opinion or Engineer opinion?
Architects often suggest the largest possible distance between columns, whereas structural engineers are concerned about the building’s overall safety and economy. So, most of the time, structural engineers and architects reach a common ground based on their individual needs and client requirements, but in the end, it is important to ensure that the building’s function does not change nor the safety is compromised in any way.
Generally, the increase in the distance between RCC columns requires an increase in beam depth or sometimes an increase in the dimensions of the columns. So, the architect/ engineer selects a spacing that results in optimum sizes for beams and columns. Improper column spacing causes poor utilization of space inside the building.
Cost Implication of longer spans
Increasing the spacing between columns has its own set of drawbacks as it leads to an increase in the cost of the building because the increase of span of columns requires an increase in beam depth and column dimension to support larger loads. Consequently, larger columns and beams are required to withstand the imposed loads. This leads to more consumption of steel and concrete which make up to 50-60% of any RCC building. Not just the cost of steel and concrete, labour costs also increase along with costs for fabricating shuttering material. Contractors are generally in possession of shuttering material sets of standard dimensions (10”x12”, 8”x10”, 8”x12”, etc) which they use repeatedly across multiple project sites, so beams and columns of unique sizes would require fabricating new sets.
Hope that this answers your question. Still in doubt? Or have any follow-up questions? Get in touch with us, today!
Author- Sarbojit Dutta
Civil Constructions, Home Interiors & Renovations!
To know more about our team and our services, please click here
To read more of such interesting blogs, please click here
Follow us on FB- here; Insta- here; Linkedin- here; We post interesting facts on construction every day of the week.


