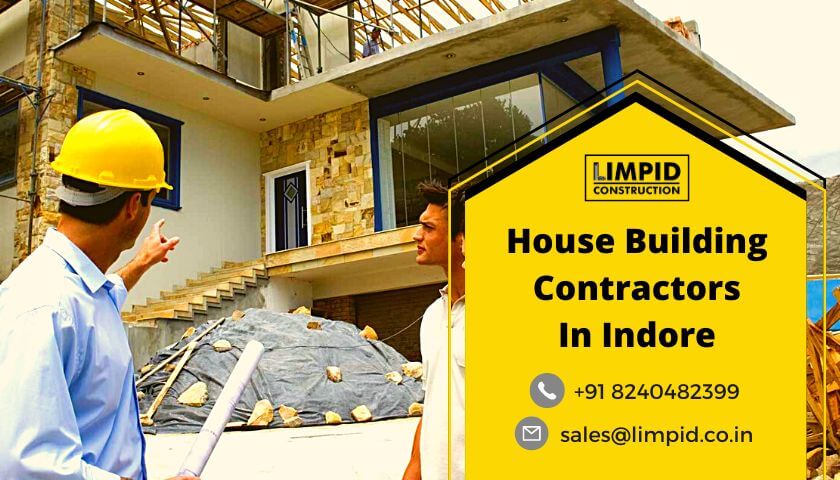In case you are a prospective home buyer reading this blog, you must have visited a few if not many house building contractors in Indore.
When you meet these contractors most of these folks will typically show you a two-pager specification sheet with a per square feet rate at the end of the two pager document. Now, after a pleasant meeting around the table along with some tea-coffee, the company rep. will show you a few working sites of theirs and conclude the meeting swiftly afterwards. After this, the barrage of phone calls, messages, whatsapp texts & occasionally emails starts to flood your lives. In short, you will be spammed by each of these contractors.
The above process repeats until you have selected one of the 3-4 contractors you had visited and your only reference of comparison is the per square feet rate, & the few working sites that you visited for each of them.
So, there are a few problems with the above process, & let’s go through them one by one.
The biggest loophole in this method/selection process is that you did not even speak about your requirements, i.e., why is the house being built? Who will be the occupants? What is each of the occupants’ taste & preference? In short, there were 0 (zero) minutes spent thinking, outlining your requirements & putting them onto a well-designed drawing. Nothing was discussed about the building elevation features as well.
At Limpid Construction, for each of our clients, during the first few meetings, we only speak about the requirements of each family member, understand their tastes, preferences, & lastly put everything on paper in the form of a drawing that is easy to interpret & understand with 2D & 3D floor plans. This way we have a starting point for all our future discussions.
Now, the second problem with the above process is that the house building contractors propose a per square feet rate for the two-pager specs sheet that they share with you. Well, on the surface this might seem like a good enough way to start the conversation, but let me ask you here, what if for something proposed in the specs document, you want something different?
For instance, instead of any ISI grade TMT, you want TATA TMT, or instead of Birla Shakti Cement, you want Wonder or Ultratech cement? A regular ISI grade TMT if costs Rs x/ton, TATA TMT will cost at least 1.18 x/ton. Whereas, in case of cement, there is a price difference of at least Rs 25/bag between Birla Shakti & Ultratech. These finer prints, if not mentioned, will lead to conflicts later.
The various building contractors mention in their specs document that plumbing fixture of 30-35k for 1000 Sq. Ft. construction is included, whereas what if in your floor plan in 1000 Sq. Ft. construction, you have 2 bathrooms & 1 powder room? In that case the cost of your plumbing fixtures will easily be >80k. So here, you will have to pay 50k extra out of your pocket during construction.
So, how to tackle this above-mentioned problem? At Limpid Construction, you get a tailored detailed estimate along with a comprehensive & exhaustive list of specs made as per your home floor plans that were finalized during our first few meetings. So here, the points of future contradiction in terms of what you are paying for will be zero! This detailed estimate can be used as a loan document for banks as well in case you are taking out a home loan.
Now, although you have made relevant site visits A third issue in the above approach of scouting house building contractors is judging the structural works. In most of these contractors sites you will see that there is a pattern in the column sizes, beam sizes, no. of rebars used, and so on. Here, the question worth asking yourself is if room requirements, space utilization is unique for every client then how are the structural sizes & the rebars same in all sites? Well, the answer is that these house building contractors do not make/use separate structural drawings but rather rely on their judgment & experience for manipulating the structural requirements for every building. And, this is detrimental!
At Limpid Construction, for each home contract that we are awarded we design structural drawings & run them through software such as ETABS, STAAD, etc. ensuring safe structures. We are not one bit complacent about your home’s structural safety & durability.
So what are the key takeaways to avoid the above common mistakes?
- Floor plans first- always! Use the time to brainstorm ideas & plan first. Remember, your house should be unique to you, & it should not be a result of looking & copying other set-type plans.
- Insist on a detailed budget – an overall project cost, not some random per sq. ft. rate of construction. Keep in mind- A lot of costs during construction come out of your pocket & even if those costs seem unjustified to you, you are helpless because you have invested time & money with the house building contractor already. E.g. Boundary wall cost does not come under per sqft cost of const.
- Structural drawings are a must before construction. Your house is unique & so are the structural requirements.
- Bonus point, no exec. from Limpid Construction has or will ever spam any customer because we believe in educating customers, & empowering them to make their own decision.
Author- Sarbojit Dutta
Civil Constructions, Home Interiors & Renovations!
To know more about our team and our services, please click here
To read more of such interesting blogs, please click here


