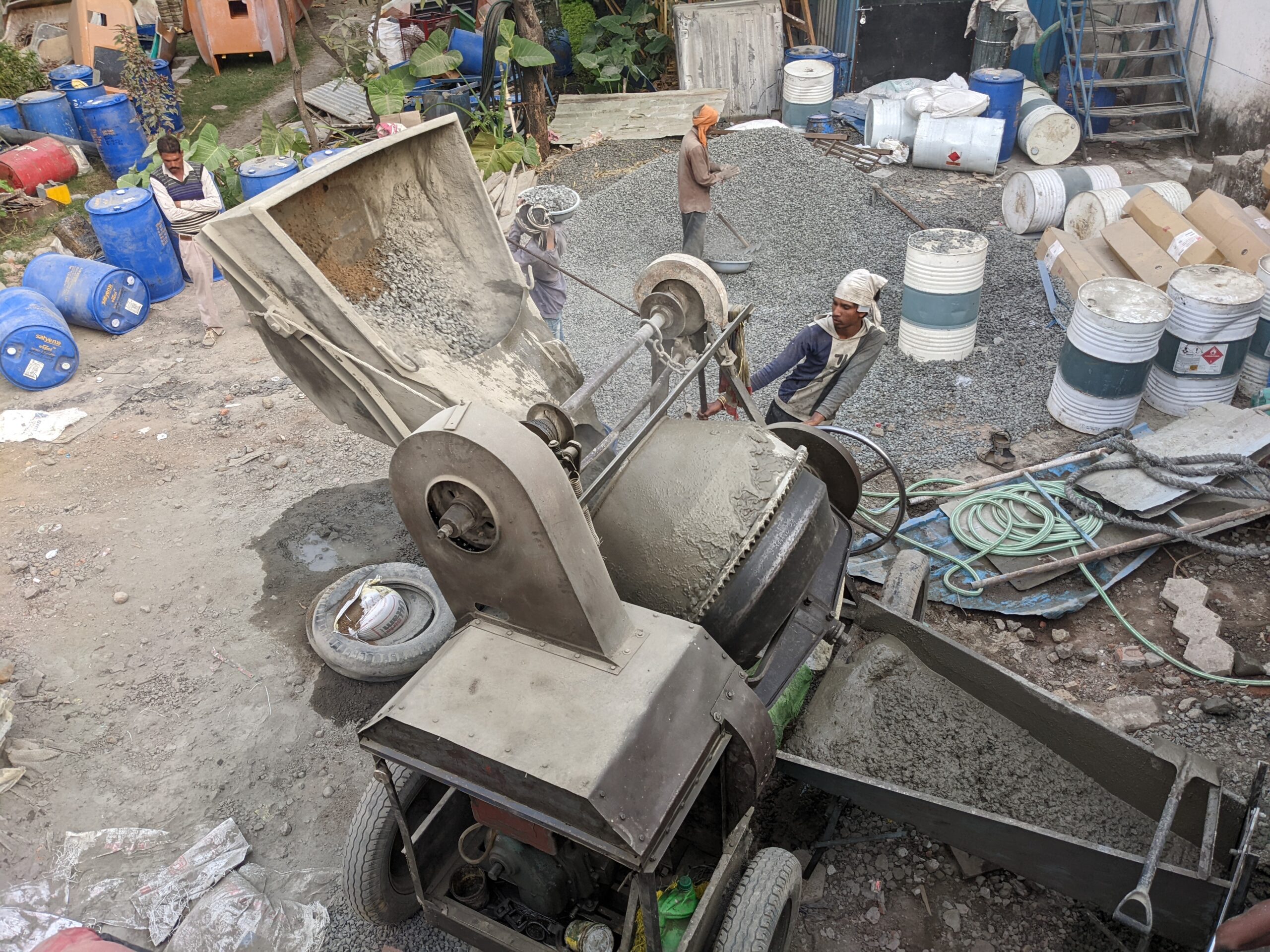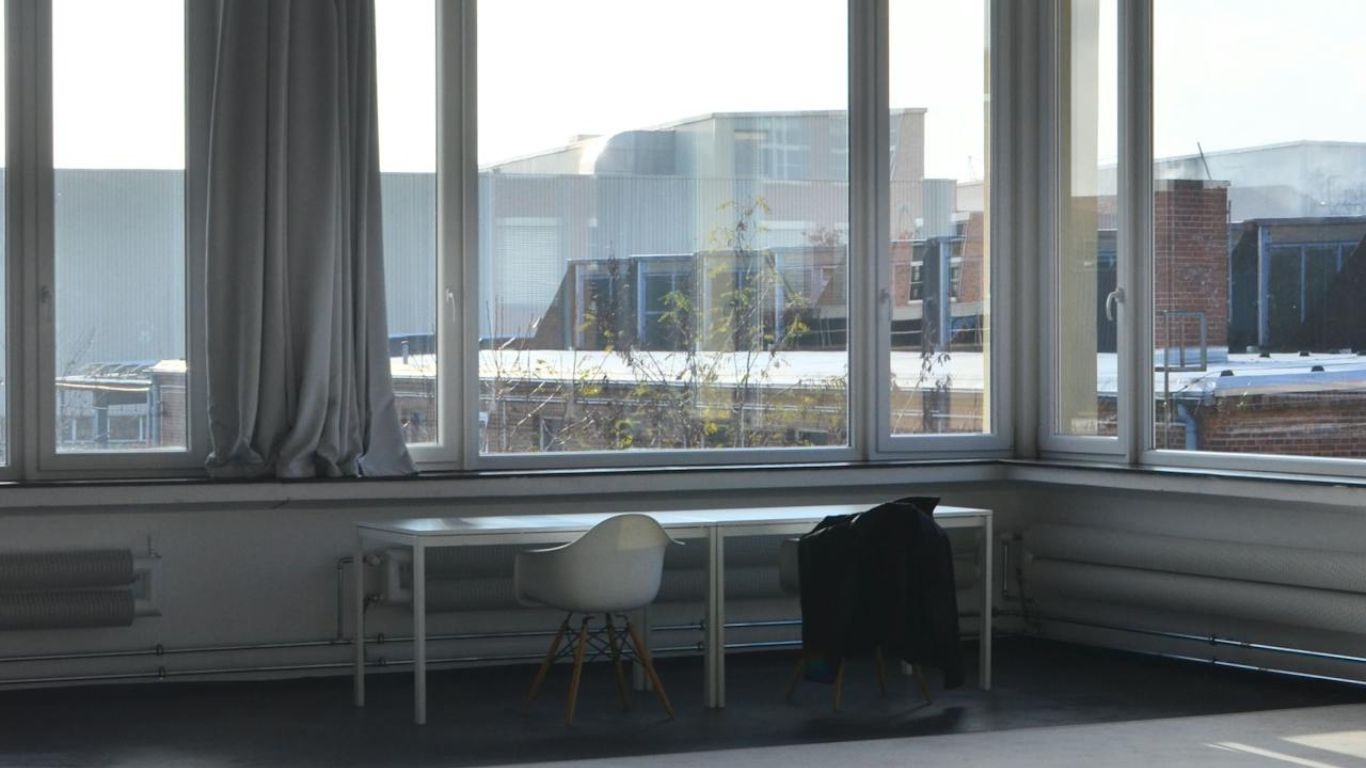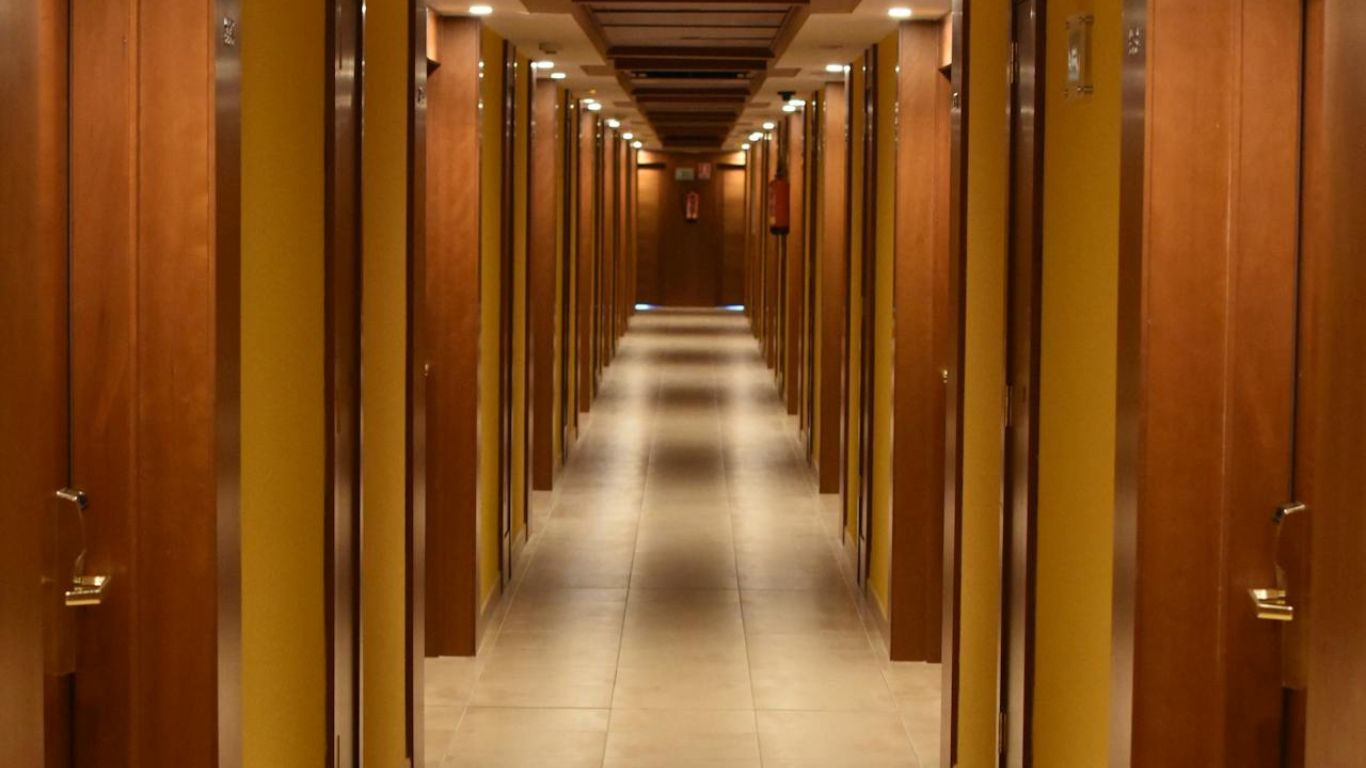Making your house construction economical without compromising on quality is possible. We often mix and use the terms quality and specifications of a project interchangeably although both are very different things. The quality of a project has a lot to do with knowledge of materials, their application, supervision of the work at site, and mostly the workmanship.
Whereas, the specifications of a project are the grade of a material to be installed or used on site.
An example will make it clear- For RCC (reinforced cement concrete), we use a mixing ratio of 1:1.5:3 of cement, sand, and coarse aggregates that translates to an M20 grade of concrete. So, this is the project specification. Now, to ensure on-site that M20 grade concrete is being mixed and used during execution is the definition of the quality of work.
Another example- Let’s say, while plastering the walls, the specification of the project says that the mixing ratio of cement and sand will be 1:5. Now, to achieve good quality, one must ensure that:
a) Before plastering- the walls are adequately wet,
b) Fibre mesh is installed on all electrical, plumbing joints, and RCC & wall joints,
c) Mortar mix is 1:5 cement:sand
d) No excess water is being added to the mixture
e) Level pads are installed on the walls and so on

So, the best way to reduce construction costs is to reduce the project specifications and ensure good quality work on site. Let’s look into a few ways to achieve this on a project without compromising at all on the quality of work on site.
1. Plan open layout:
- Open layouts reduce the need for unnecessary walls and structural elements, saving on materials and labor costs.
- It also maximizes the use of space, making the home feel larger without the need for additional square footage.
- It introduces openness and grandness to your home which is crucial especially since the plot sizes are reducing these days.

2. Plan for ample ventilation and sunlight:
- Incorporating natural ventilation and sunlight reduces reliance on artificial lighting and AC systems, lowering energy bills.
- Designing windows strategically to capture prevailing breezes and sunlight can enhance comfort levels without additional mechanical systems. Hiring a competent team who will put thought during the planning stage is crucial here.
- Although security is a concern while planning large openings, using grills or security sensors can help overcome these concerns.

3. Don’t over construct:
- Avoid overbuilding by sticking to practical and functional design elements that meet your needs without excess. Build for your immediate family along with an extra makeshift room for hobbies, study, or guests.
- Focus on essential features and amenities rather than adding unnecessary embellishments or oversized rooms. E.g., give false ceiling a miss unless extremely necessary

4. Plan ahead, and avoid rework:
- Thoroughly plan the layout and design of your home to minimize changes during construction. Remember that rework is costly not just in terms of money but also time & other resources.
- Ensure all project specifications are finalized before starting construction to prevent delays conflicts and project delays. Not all decisions have to be taken on the date of commencement of work, but ensure the finalization of all the materials, contractors, and vendors before the start of each task.
5. Assign budget to various activities:
- Allocate your budget wisely by prioritizing critical aspects such as structural integrity, foundation, and essential systems like plumbing and electrical.
- Allocate funds based on the importance of each component to the overall functionality and durability of your home.
- Save on finishes as much as possible since a home makeover can be done at any time in the future.

6. Go for standard sizes – doors, windows, etc.:
- Going for standard room sizes, for example, 12ftx14ft for bedrooms, approx. 35-40 sft. for bathrooms can help save you money not just right away but also as recurring costs.
- Opting for standard sizes of items such as doors and windows can bring down your project cost significantly. Custom sizes often come with higher price tags and arbitrary premiums.
- Standard sizes are readily available, making them easier to source and install, which can also save on labor costs.

7. Minimalist interiors:
- Choose minimalist interior designs that require fewer decorative elements and finishes, reducing material and labor costs. Most often, you will be able to replicate a design or a concept with materials of lower specifications. Consult an Interior designing professional to implement the same.
- Simplify finishes such as flooring, paneling, electrical fittings, etc. to focus on quality materials in key areas while keeping overall costs down.
- I have seen homeowners installing a large number of light points in the ceiling only to later plug them or not use them at all. Avoid such things at all cost.
By implementing these strategies during the home construction process, you can effectively control costs while still creating a comfortable, functional, and aesthetically pleasing living space.


