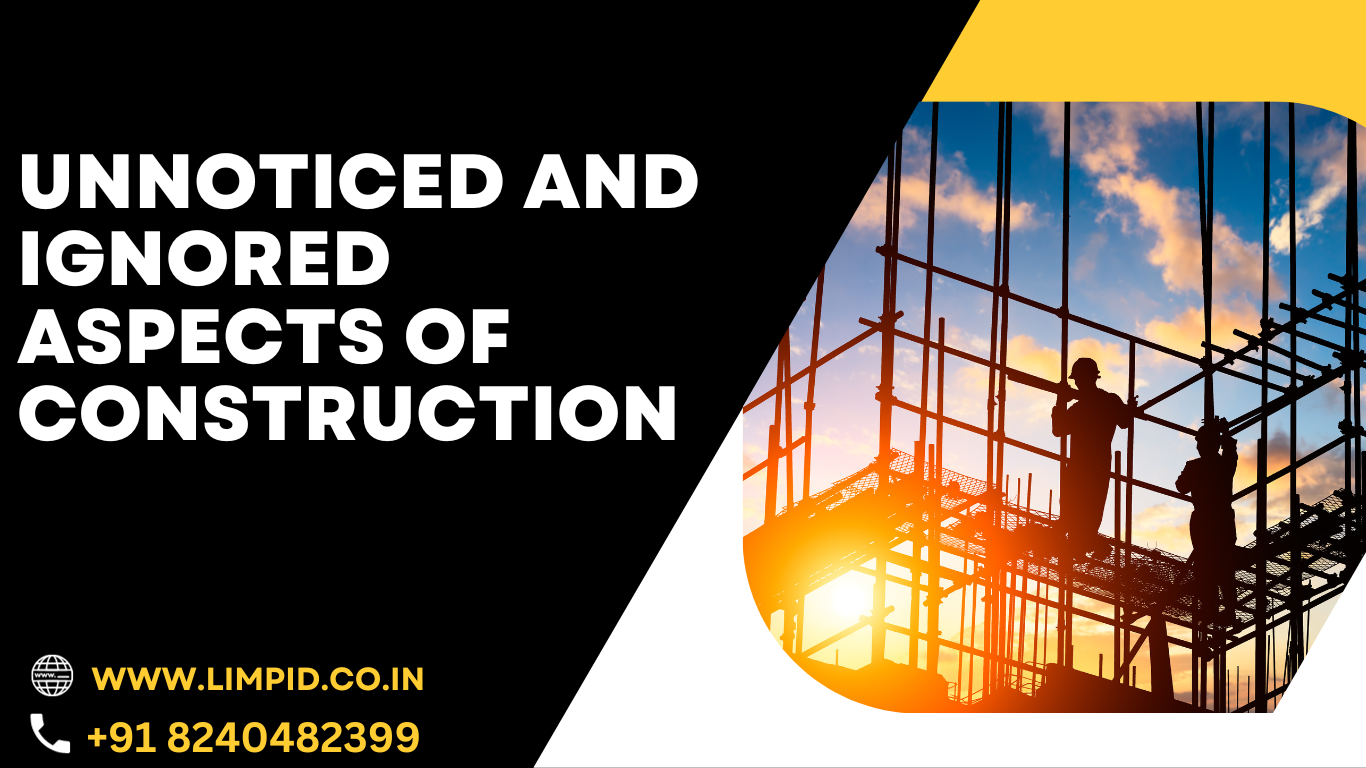Constructing a home is a complex process that involves careful planning, coordination, and attention to detail. While many homeowners focus on aesthetics and immediate needs, certain crucial aspects often go unnoticed or ignored during the pre-construction & construction phase.
In this blog, we’ll explore some of these overlooked elements that can significantly impact the functionality, longevity, and overall comfort of your home. For the sake of convenience let’s break down the blog into 2 parts- (A) Pre-construction, (B) During- construction
Pre-Construction
1. Drawings- At Limpid Construction, we have highlighted the importance of drawing and planning time and again. It is of extreme importance to get your requirements straight and engage a qualified professional to start with your floor plans.
The amount of quality time that you spend on this will determine the outcome of the project. Any information not captured now will be the cause of rework which is both costly as well as the end product is always a compromise.
And, not just architectural plans, getting your structural, electrical, and plumbing drawings at the beginning gives you a head start.
2. Agencies- During construction it is imperative to work along with multiple agencies- suppliers, vendors, consultants, contractors, etc. over a long span of time. Reliable agencies are hard to find. So, identifying the agencies before the start of construction is important. References go a long way in this process.
3. Temporary electrical connection- A 3-phase temporary electrical connection is recommended before the start of construction. An application to the local authorities along with payment of fees is required for the connection.
Tip- Single phase connection also works in case you don’t foresee the installation of heavy equipment such as lift, etc. on moving in.
4. Water- It is hard to quantify the amount of water required during the construction of the project. So, going ahead with a borewell is a must.
Yes, homes are also constructed without borewells, but borewells are a reliable source of water on-site.
5. Watchman- The safety and security of materials on site as well as the logistics is taken care of by the watchman on site. The watchman also does the curing work, and the cleaning of the site. References go a long way in identifying & engaging the watchman on site.
6. Municipality Approved drawings- Begin the construction works only when the building drawings are approved by the Nigam/ Municipality.
During Construction-
Pre-construction checks make this part considerably easier. Nevertheless, here are a few things that often go unnoticed during construction
1. Termite treatment works- This is a low-cost technique where termite treatment chemical- such as Bayer Premise is sprayed after footing construction and backfilling of soil. You can additionally put a network of perforated pipes for future treatment in your home without damaging the flooring.
2. Height of the ground slab- Ensure that the parking is at least 1 ft above the road level and the ground floor is at least 1.5 ft above the road level. This is will ensure that water does not enter the premises in case of excessive rains.
3. Mixing ratios of RCC, brick & plaster mortar, etc.- Remember all mixing of building materials should be done by volume and not by weight.
So, in case our building is designed for M20 grade of concrete, the mixing ratio- by volume, should be 1 part cement, 1.5 part sand, and 3 part coarse aggregate along with 0.45 water-cement ratio (so, for a 50 kg cement bag, 22.5 litres of water should be used).
For brickwork mortar- we should use 1 part cement and 5 part sand.
For plaster material- we should use 1 part cement and 4 part sand.
In no case should these mixing ratios be altered in the name of workability, etc.
4. Construction of UG water tank and rainwater recharging pit- A UG tank of at least 6000 litres should be constructed while footing work is being done. Additionally, a rainwater recharging pit around the borewell can be constructed where rainwater can be collected through pipes from the terrace and allowed to gather in this recharging pit.
5. Damp Proof course- Construction of DPC (with plain cement concrete) below the first brickwork is recommended to stop the rising of water through capillary action. This is an extremely effective way to prevent water seepage in walls.
6. Use of gunny bags/ hessian cloths- While curing columns, use of hessian cloths are a must as they help retain water around the RCC structures for a longer period of time.
7. Hacking on column and beam sides- One needs to ensure hacking or roughing the surface of the beam sides and columns as soon as deshuttering is done so that while plastering such surfaces the bond is stronger.
8. Use of PVC/ GI mesh- Use of mesh over electrical & plumbing conduits and between brick and beam & column joints are done.
9. Temporary sealing of nahni traps- After plumbing piping work has been done, it is important to temporarily seal these pipes with empty cement bags so as to prevent the accumulation of debris that might eventually choke up the pipes and obstruct the flow of water.
Stay tuned for more information on this topic.


