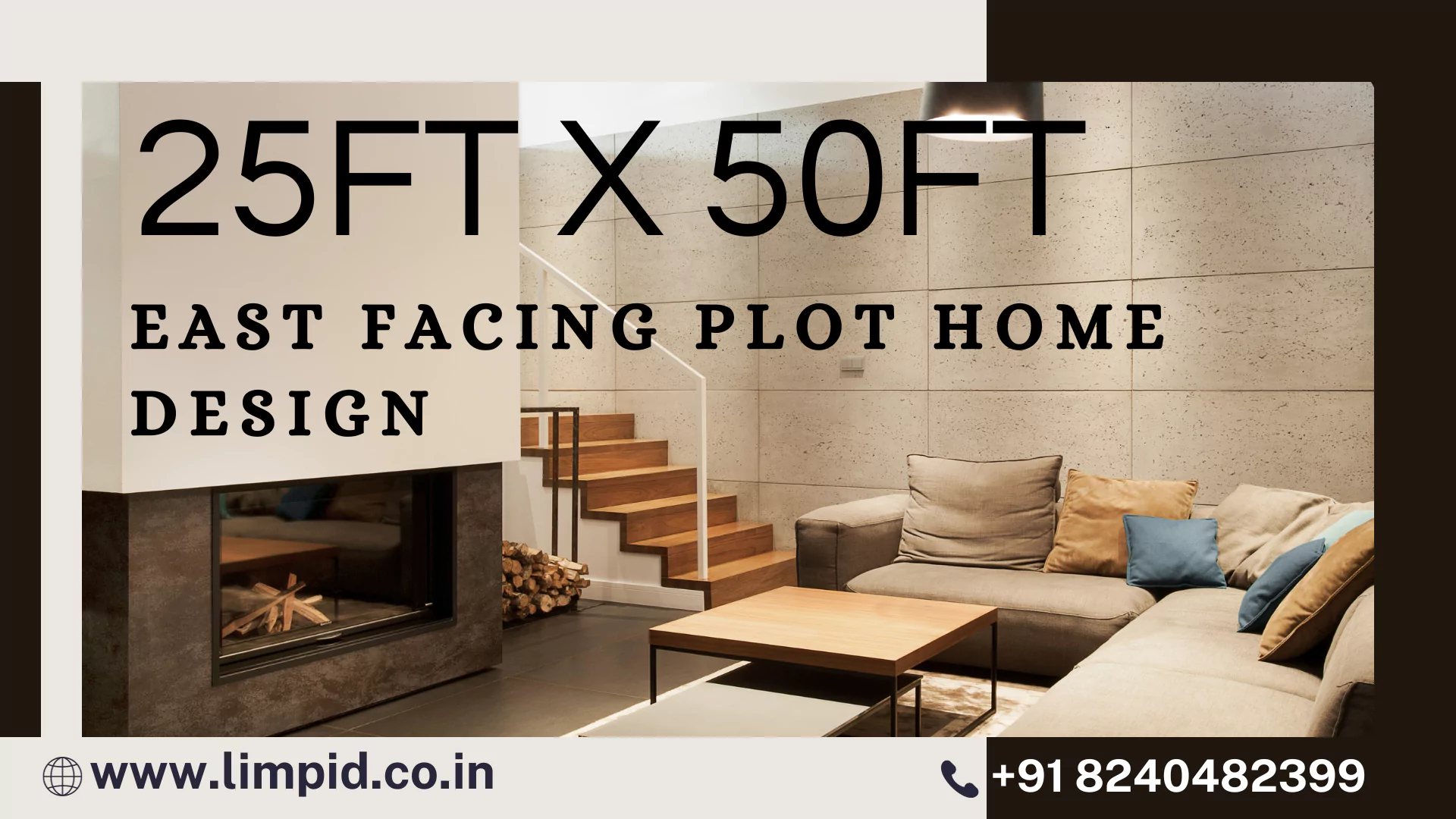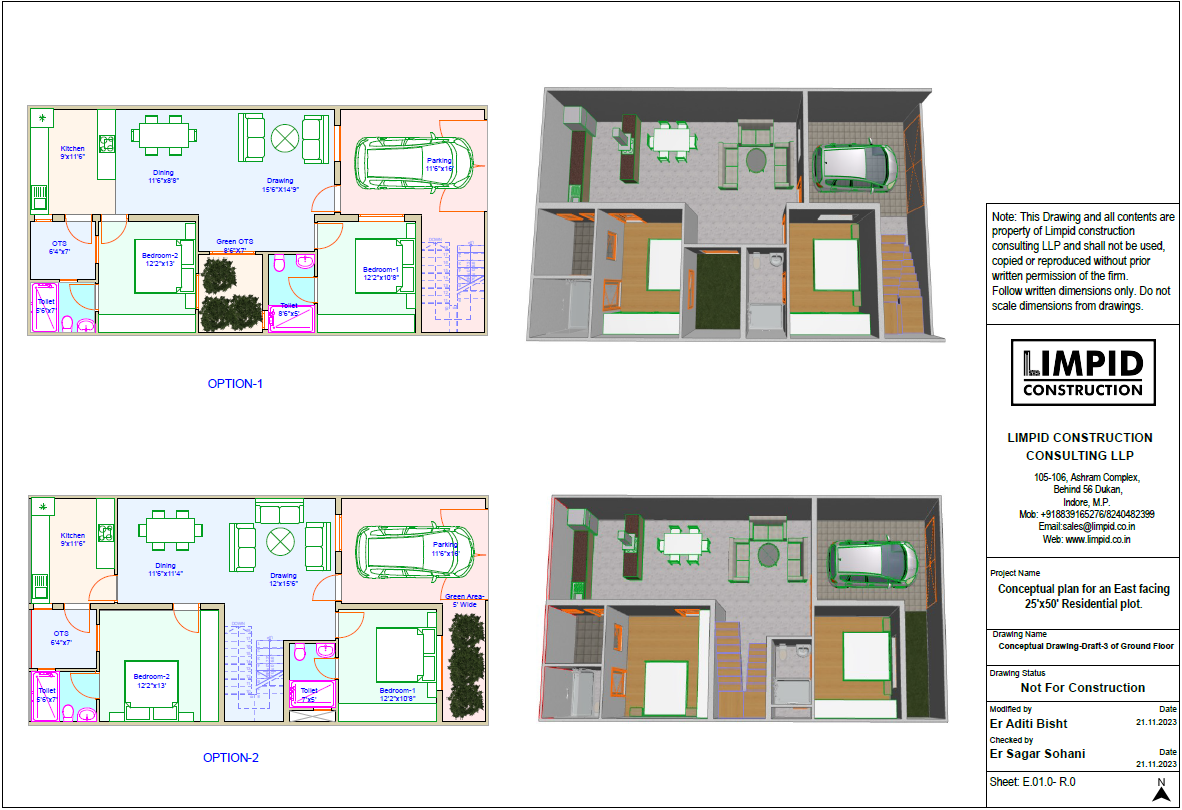
Architectural layout is one of the most important and time-consuming activities in house design. It takes a lot of brainstorming before we can come even closer to the final layout.
The plan we have proposed here is designed for an east-facing 25ft x 50ft residential plot with basic amenities giving two options of internal or external staircase. The approximate built-up area for this is 1250sqft on each floor.
This plan consists of three unique aspects that are often a challenge in plots of this size:
1. We have planned a Vastu-compliant structure considering an east-facing Plot. Vastu most often comes up as one of the driving factors in house designs, so we have addressed this right off the bat.
2. Secondly, we have planned the house considering the natural flow of light and air, making it less dependent on artificial lighting. Most often, homes in cities lack proper ventilation which leads to health issues- both mental and physical, and we have addressed this issue head-on.
3. We have kept an open layout for all common areas, which makes the home look big and grand. Floor plans that have less obstruction due to walls are always preferred.
In one of the plans, we have designed a central green area to give that sense of openness in the center of the house as well. The open plan with no walls between the drawing room, dining, and kitchen gives that wide angle and sense of a large space upon entering the house. The overall circulation space without any doors and walls serves as a treat to the eye and gives the vision of a large space.
We have given 2 options, option- 1 where the staircase is from outside the house and option- 2 where the staircase is inside.
Option-1
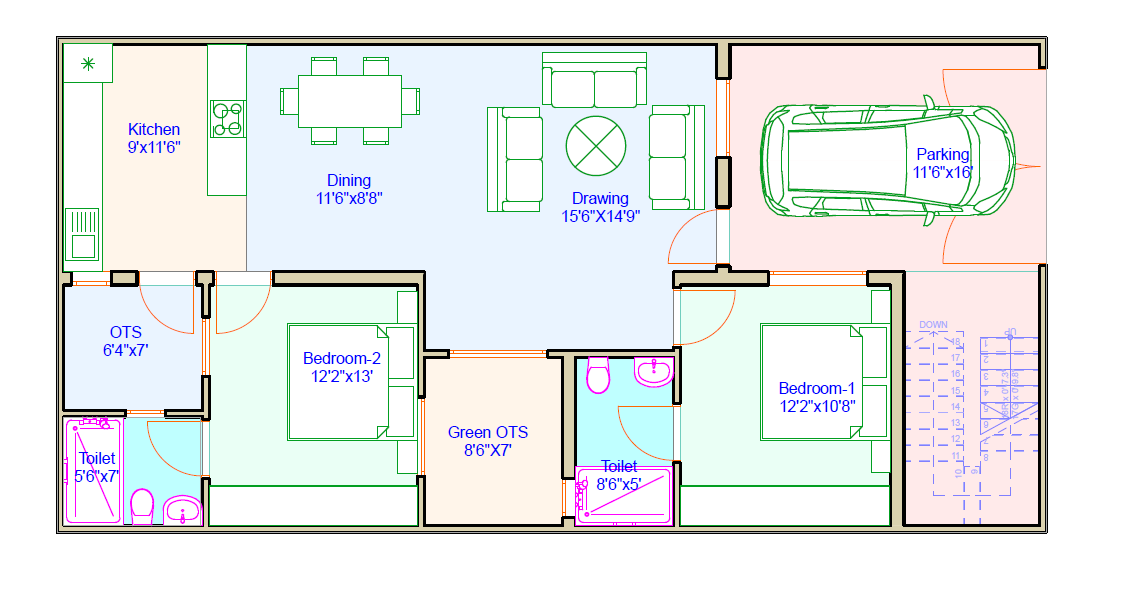
Key Features-
- 2BHK Unit with a provision to add 2/3 more rooms on the First Floor.
- Vastu-compliant unit
- Open House Plan
- Bedrooms with attached toilets
- A staircase outside the house that can be used to rent out other floors separately
- Central Open to sky green area
- Rear Open-to sky duct, which can be used as a wash area
- Well ventilated
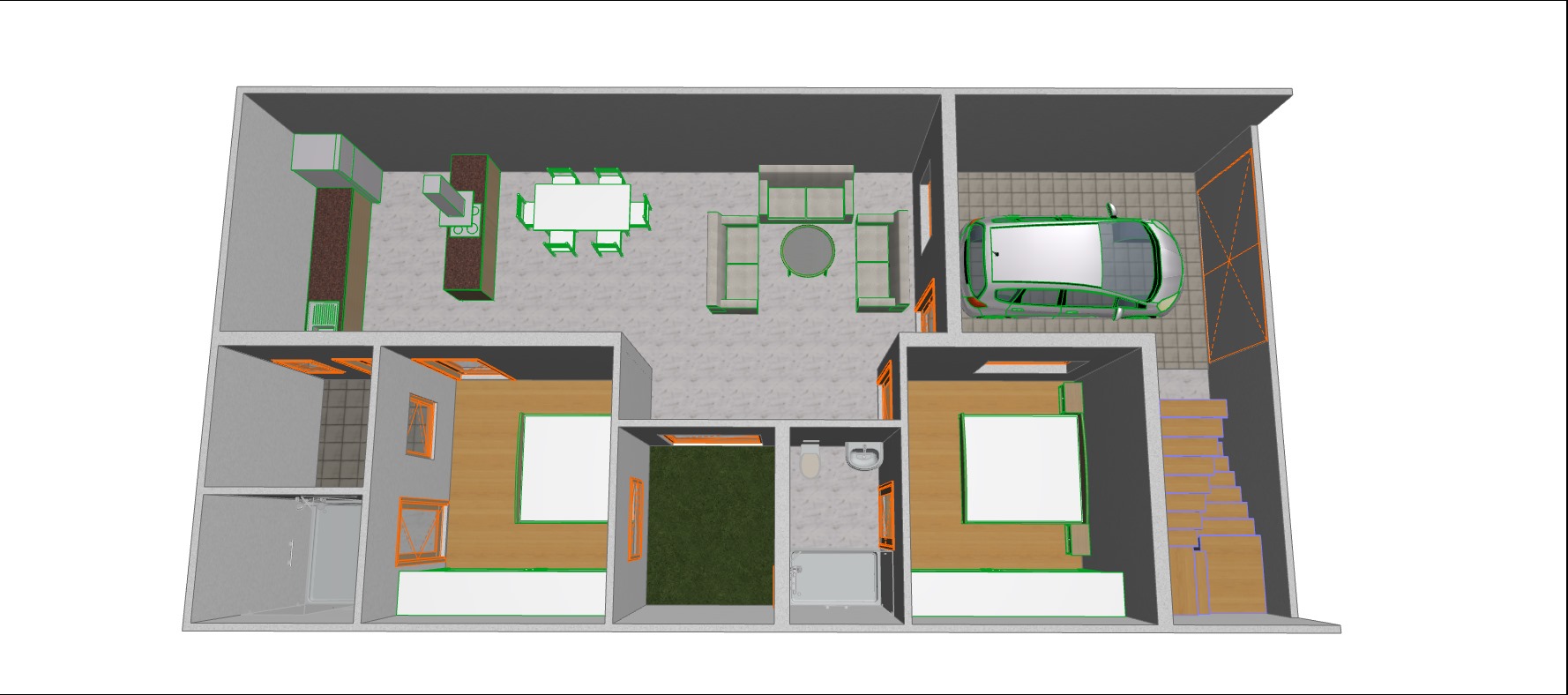
Option-2
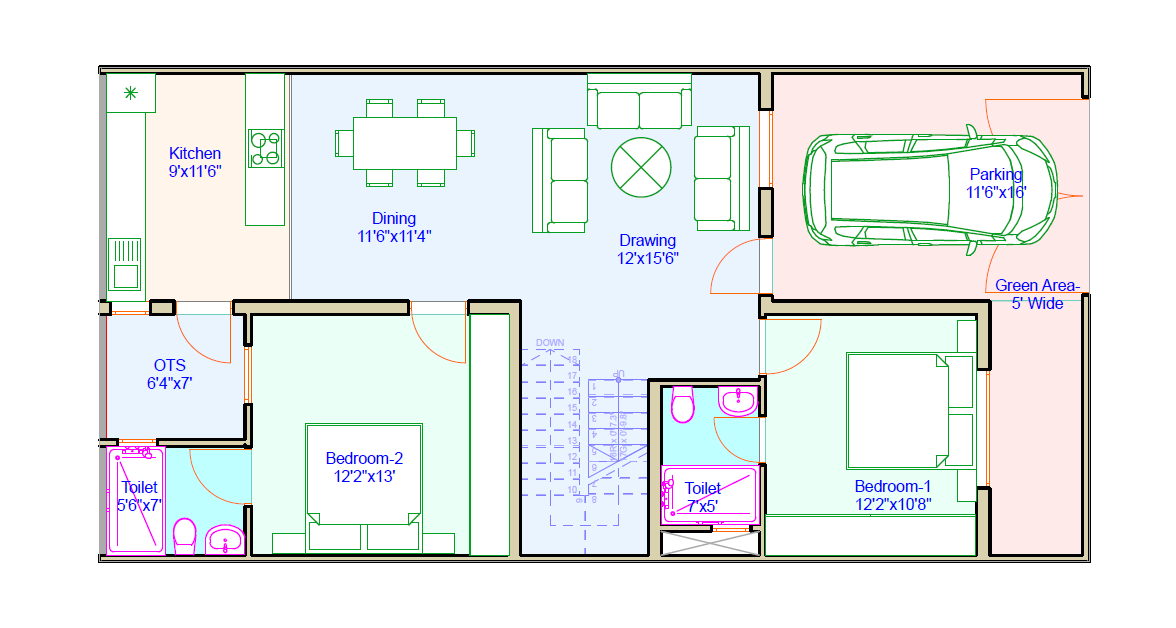
Key Features-
- 2BHK Unit
- Vastu-compliant unit
- Open House plan
- Bedrooms with attached toilets
- Internal staircase for more privacy
- Green area in front of the house to block all traffic and noise of the road
- Rear Open-to sky duct, which can be used as a wash area
- Well ventilated
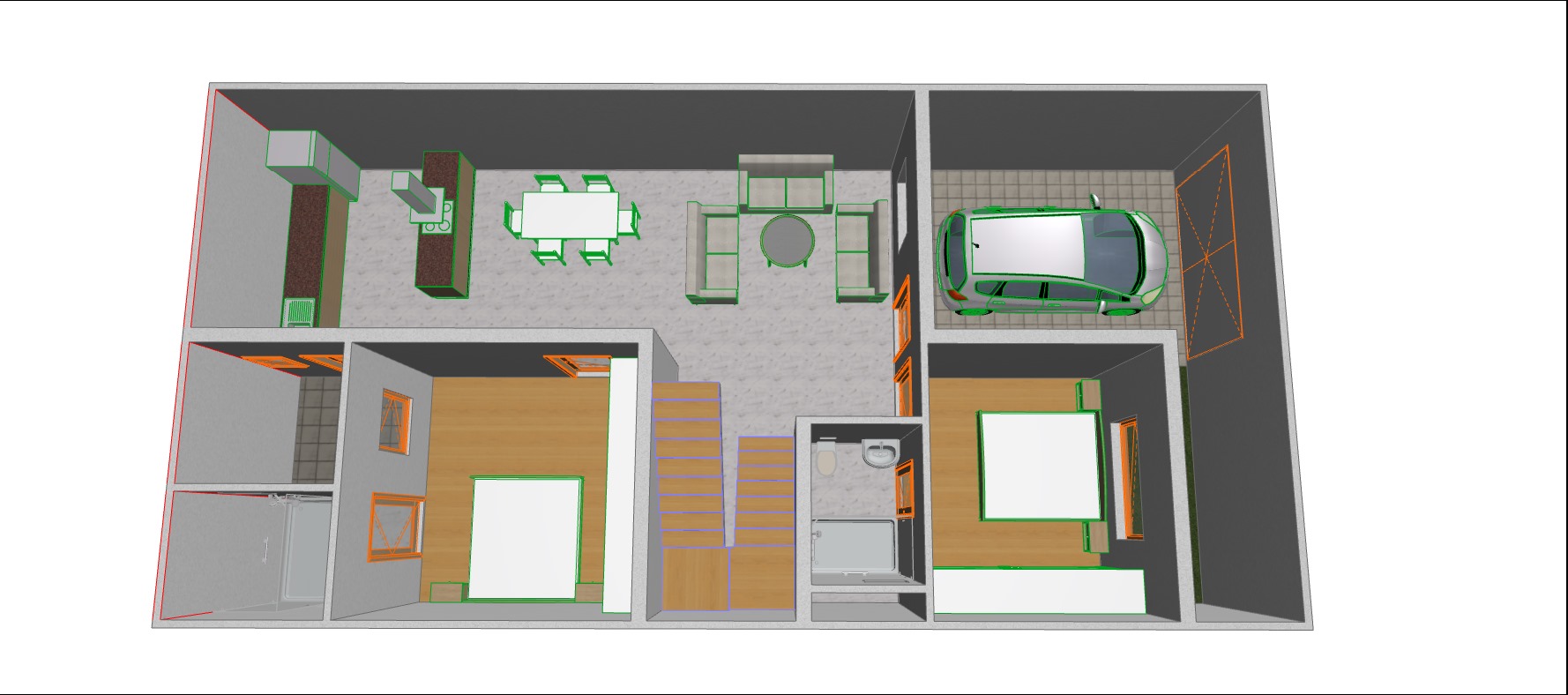
Do you like the planning and want to brainstorm with our design team for alternate planning? Reach out to us here.

