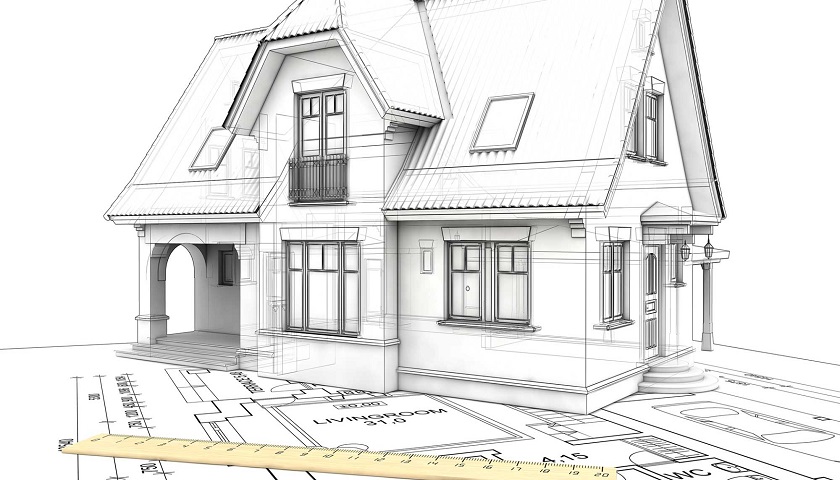When you plan to build your own house, it is very important to know how it can be structurally safe and everlasting. In Indore, most people consider having their own independent home thus they make custom building plans by taking the help of a professional Architect or an Engineer. The Architect/Engineer finalizes the plan according to the desired design and the requirements of the client and it is then handed over to a contractor for the execution. In Indore, most of the contractors focus on the quality of construction material such as Reinforced bar, cement, sand, etc. but every contractor is not well versed with the science of building construction. That is why it is always recommended to select a professional contractor to build your home.
During house construction, since multiple tasks are involved we strongly recommend that you know these 5 important facts that will help you build a structurally sound house.
Soil Testing
It is important to run soil testing of the land before you begin. The quality of soil varies from place to place. The soil test report helps the structural Engineer design a proper foundation and also helps choose the right building materials which must be used during construction.
Structural Design
To do the Structural Drawings (Column and Beam layout, type of steel, slab, column, and beam reinforcement layout) of your home, one must engage a qualified Engineer who is experienced in Structural design. Although in Indore, many contractors, to quote lower rates, offer their clients with set drawings and drawing templates, but that is the wrong way to build your home. So, consult a structural engineer.
Reinforced Cement Concrete
Reinforced cement concrete or RCC is a mix of Cement, sand, coarse aggregates, water, and of course reinforcement (rebar). Good quality rebar or standard make i.e., ISI grade which is rust free is key to good construction. Also, cement of either OPC or PPC; 43 or 53 grade and of standard make must be used during construction. It is always advisable to engage an Engineer during the casting of slabs and columns. This helps ensure quality processes are being followed thoroughly.
The thickness of Wall & Plastering
It is recommended that external walls be of an 8-inch thickness and the internal ones of 4-inch thickness. Below this, the walls are not structurally safe and thus may cause damage in the future.
Plastering of 0.5-0.75 inches should be done over brick walls.
Fixtures
Even if you have engaged a good contractor on site, it is better to have a check of the materials which are being installed. Make sure all the fixtures starting from the electrical cables, switches, switch boards, toilets (squatting pan or EWC), taps, showers, sinks, etc. are of branded make and of ISI grade. Any of the fixtures which are not should be immediately rejected and not allowed to be used on site.
If you are able to follow these 5 basic facts while building your home then it will ensure that the house is structurally sound and durable.
Questions?- I’d love to help. Get in touch with us, today.
Author- Sarbojit Dutta
Civil Constructions, Home Interiors & Renovations!
To know more about our team and our services, please click here
To read more of such interesting blogs, please click here


