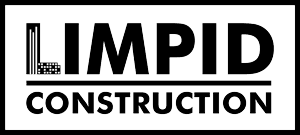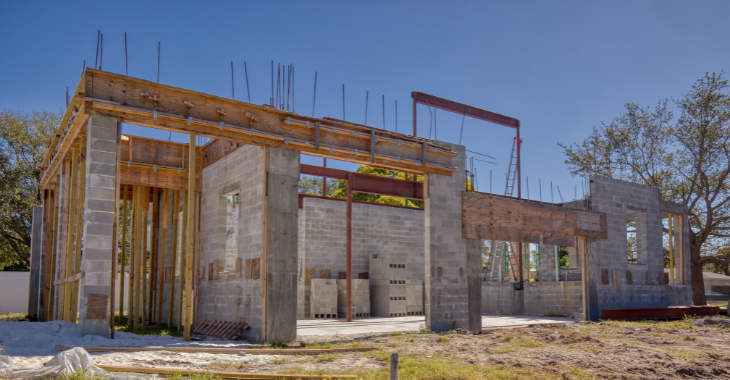This blog will be a dynamic one, which I will keep updating as and when I find relevant points that can add value to any prospective homeowner. I have strived to keep the explanation of each point short & crisp so that it is easy to follow & retain.
1. Drawings- Hire someone competent to get your drawings done. The work of the designer (engineer or architect) is to marry your requirements & her technical expertise.Pro tip- It is always useful to spend time getting your floor plans right because once the construction works start, changes are hard to accommodate.
2. Approval drawings from competent authority- Work on site should start after obtaining proper approvals.
3. Contractor- Hiring the right contractor is essential. References go a long way in this step, but it should not mean that you don’t question the contractor while onboarding them. Your ideal contractor should be technically sound and well versed with new & old construction techniques.
Pro tip- Your contractor should be comfortable answering your questions- technical or commercial. Also, contractors tend to agree & say yes to most if not all your requests while taking up a project until the time comes to actually execute the works, so a detailed contract is always advised.
4. Specifications- The specifications used to build your home is a major contributing factor of the construction output. Steel, cement, and bricks define the structure part whereas doors, windows, tiles, electrical & plumbing fixtures define the finishes.
Pro tip- Your home is meant to last you at least 40-50 years, so choose on the basis of techno-commercial due diligence and not just commercials.
5. Schedule- Construction projects generally last months & sometimes years depending on the size of the house. It does not have to be that way. At Limpid Construction, in the past we have handed over 3 nos. G+3 F buildings in just 13 months. What allows us to be efficient?
a) Drawings- We are ready with drawings well in advance.
b) Planning- We plan activities in advance.
c) Execution- We hire contractors who have sufficient workforce.
d) Rework- Work done right at the first go helps avoid rework cost- both time & money.
e) Technical & market expertise- We have a dedicated team researching products & building a vast database of contractors.
6. Budget- Yes, broadly it is great to have a square feet cost of construction in mind but then it takes you so far. Constructing a house is a vast and complex project. It is always a good idea to have budgeted amounts for each activity such as RCC, brickwork, plaster, doors, windows, etc. Here is a snapshot of a sample budget. Not only does this budget help you keep a track of your expenditures but also plan ahead your finances during the project cycle. It is a win-win.
Now, let us dive a bit deep into the technical aspects:
7. Budget- Yes, broadly it is great to have a square feet cost of construction in mind but then it takes you so far. Constructing a house is a vast and complex project. It is always a good idea to have budgeted amounts for each activity such as RCC, brickwork, plaster, doors, windows, etc. Here is a snapshot of a sample budget.
8. Plinth height or kursi height- What should be the plinth height of a residential house?
The standard that we recommend is 1.5- 3 feet. But, if your plot is in a low lying area then higher plinth height is required. But, that comes with an additional cost though- soil filling, peripheral brickwork, etc. Higher plinth height also means that the ramp leading to the parking will be steeper.
10. Floor to floor height- Standard floor to floor height that we provide is 11 feet. The same can be modified as per your personal preferences. But, do note that increasing the cubic footage of any rooms leads to higher AC costs, larger fans, etc.
11. Chajja or no chajja- Always go for chajjas over every external door/window openings. The standard size of chajjas should be 6 inches extra on either side of the door/window & 1.5 feet projected.
12. Underground Water tank- UGWT should ideally be of 8 inch thickness with 4 inch brickwork & 4 inch RCC wall. Food grade waterproofing from inside should be done before plastering. 6k-8k lit capacity WT is ideal for small-medium sized homes. This is sufficient capacity if you need to empty a water tanker. Bigger WT is only required where there are multiple families residing together.
13. Ideal concrete mix- On-site concrete mix is dictated by the basis of design of the structural drawings. If the drawing dictates M20, then the same should be followed at site, period.
14. Bricks- Fly ash bricks are quite suitable below ground since they absorb less water. Red bricks are suitable on all levels. Whereas AAC blocks are suitable only above ground level. Red bricks although are traditionally used, they have issues with uniformity of quality since they are hand made. Availability of red bricks is very much restricted during the rainy season. Rates vary for fly ash bricks, red bricks, & AAC blocks- depending on local availability.
15. Steel- TMT bars or rebar or reinforcement of any ISI grade brand is recommended for use. Local manufacturers can be considered over TATA, Jindal since the latter is roughly 15% more expensive.
Pro tip- Local steel suppliers are heavily influenced by the commission that the companies pay to them against their sale, so it is better to consult with experts for recommendations. Additionally, it is also recommended to do a toll-kata yourself after the vehicle is loaded.
16. Plumbing- For CPVC pipes go for any ISI grade branded company material of SDR 11 (SDR-11 pipes have more wall thickness and higher pressure ratings than SDR-13.5). For SWR pipes, go with Type B pipes for Soil & waste discharge and Type A for rain water.
For sanitaryware, go with any reputed branded product. All products offer more or less 5-10 years of manufacturers warranty & 1-2 years of service warranty.
17. Pro tip- In case you want to install diverters, make sure that there is enough water pressure in the inlet pipes. You can talk with us for more information.
Electrical- For conduit pipes, go with any ISI grade reputed brand HMS pipes during slab concreting & MMS pipes for concealing the same in brick walls. For GI Module boxes, you can go with any ISI grade product. For Switches & switchboards, you can go with any ISI grade product. Here, aesthetics is important so spend some time before selection- the range is huge.
For wires- There are many types of wires available in the market such as- Heat Resistant Flame Retardant, Flame Retardant Low Smoke and Halogen, Flame retardant, etc. Please read more about them here & here . Go for any branded ISI grade product.
Pro tip- Always install wires when the project is nearing completion because wire theft is very prevalent in construction sites. Also, module plates are advised to be installed after the paint work has been completed.
18) Paint- Internal walls are sanded post plastering, then wall putty is applied 2-3 coats depending on the finish, primer (2 coat), and lastly 2-3 coat paint is applied.


